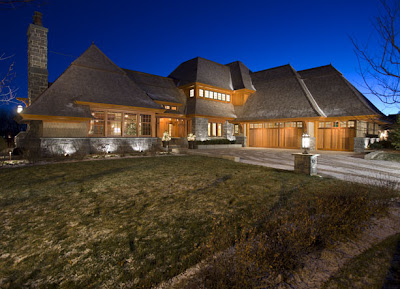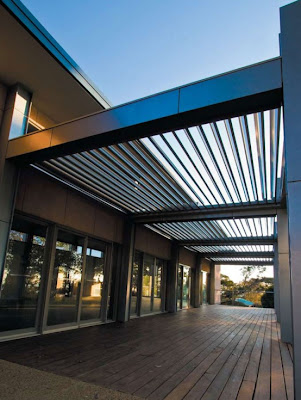Minimalist House Design Consists of Rectangular Blocks

This 200 square meter house is built on a 750 square meter site by Kazuyuki Okumura Architect & Associates. This area is very windy so the house consists of several small square blocks that protect one another. Steel and concrete are the materials used during construction. Some public places have a transparent glass wall, but a private area all fully closed. With home ventilation is due to natural conditions of the region. Overall the exterior design and even a minimalist interior. Only a few materials such as natural wood add some feelings of comfort, but more than enough to create a great place to live. [Kazuyuki Okumura Architect & Associates]




























